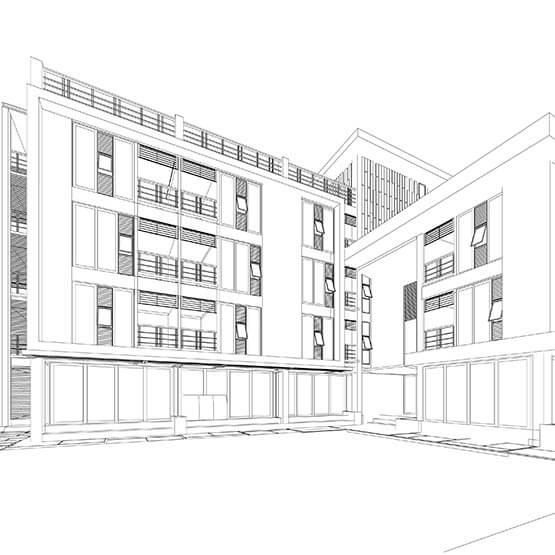We have a multi-disciplinary design team that can assist you with all your design needs including:
- New homes
- Alterations and additions
- Pre-purchase concepts/planning
- Concept designs
- Interiors
We have a multi-disciplinary design team that can assist you with all your design needs including:
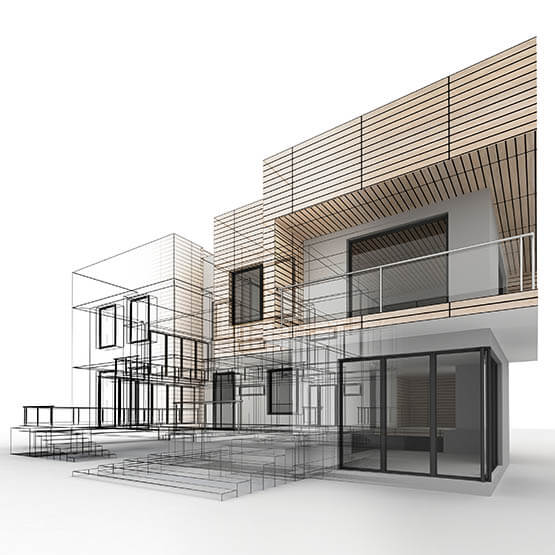
We can provide precise drafting for any stage of your development. Our plans are clear, precise and detailed.
Our drafting services include all required drawings for Development Application submissions to Council.
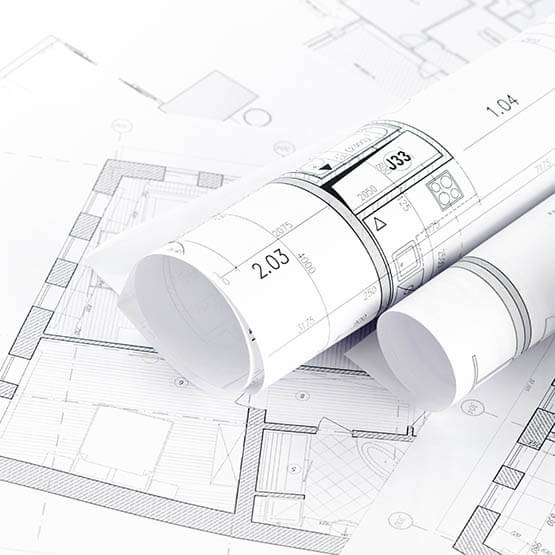
We employ a team of professionals to successfully complete the following types of engineering projects:
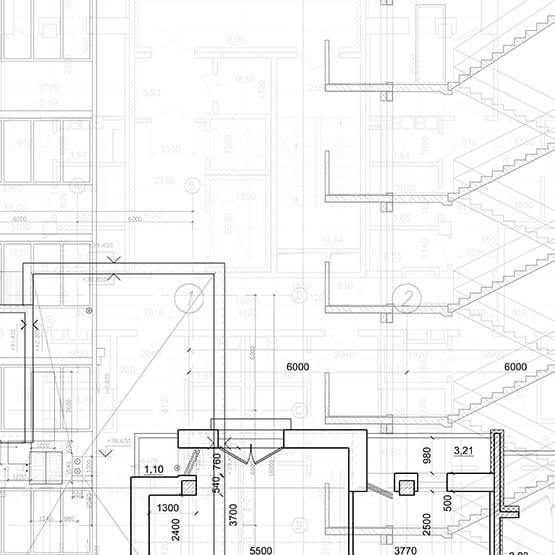
We can assist in managing your next project to get approval. Our team have been lodging with local council’s for over 20 years and are well qualified to provide our clients with compliant applications including:
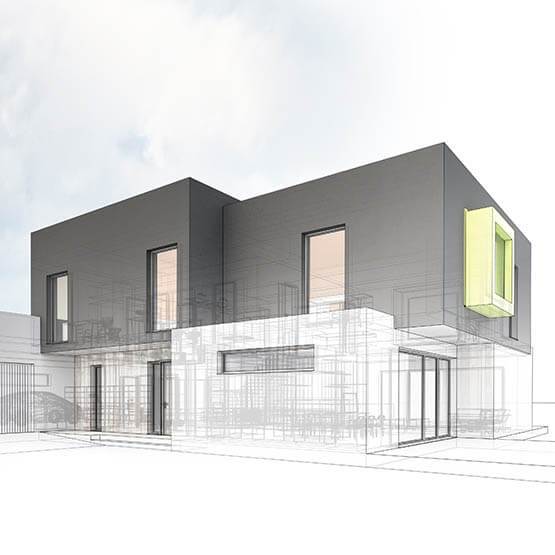
We can bring your vision to life with our 3D imagery whether it’s a 3D perspective or photo realistic image we can produce:
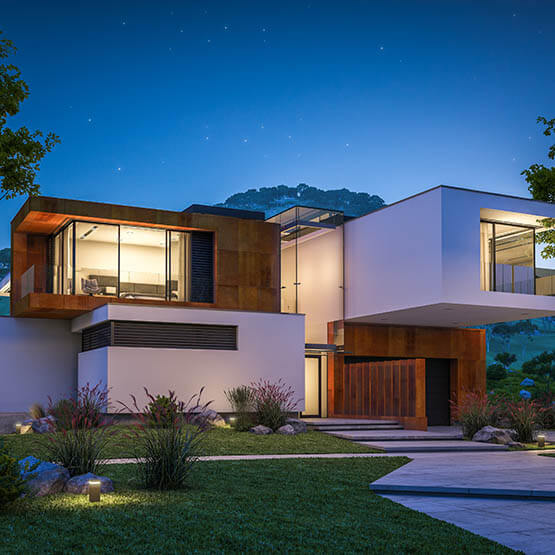
We have an experience modelling team to create 3D digital models. We work with the latest BIM (Building Information Modelling) technologies to produce accurate 3D digital models.
We can also complete 3D CAD models for Development Application submission to City of Sydney Council.
